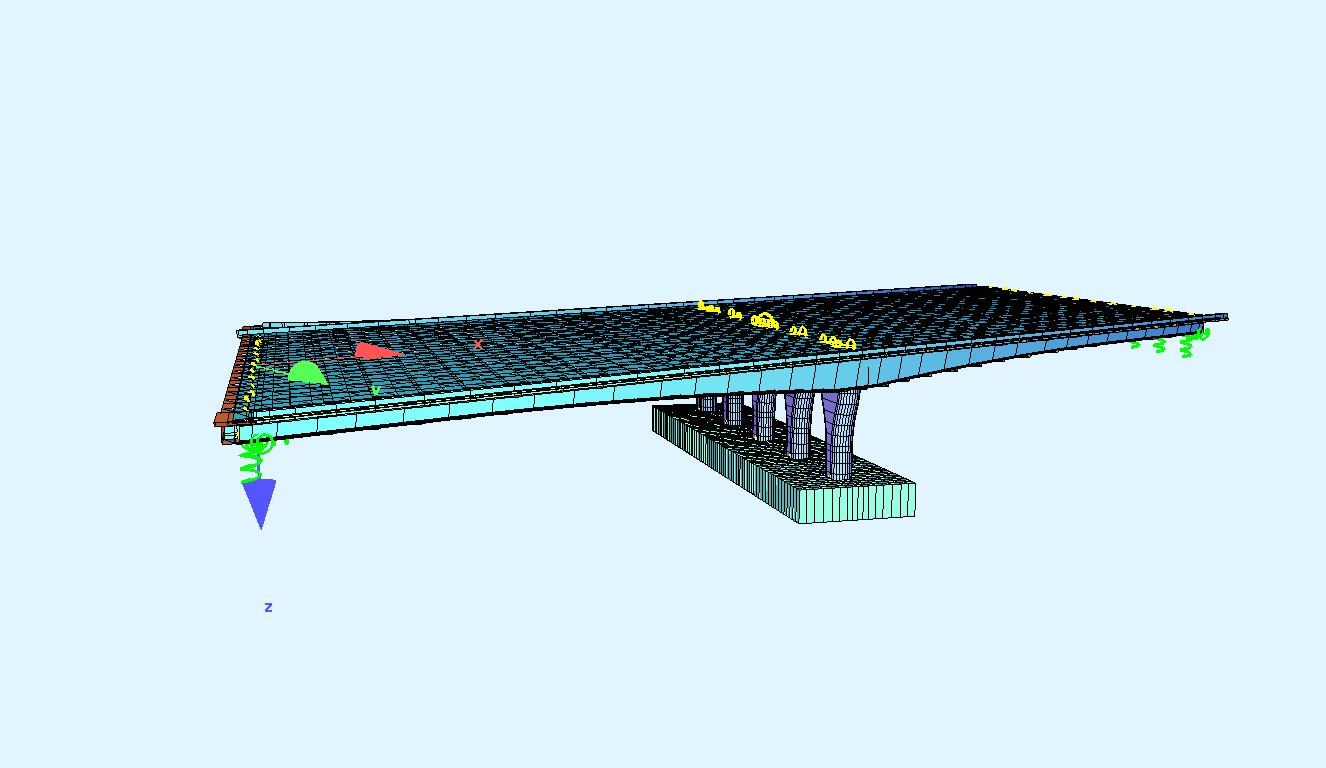
MC04-BR02bridge is a two span continue beam with total length L=110.00m. Deck superstructure composes of as a cast-in-situ prestressed concrete multi-cellular box girder supported on reinforced concrete pier at the intermediate support and abutments walls at the end supports.
The design has incorporated the irregular shape of the deck considering the following:
- Bottom slab (deck soffit) will follow the proposed geometry of the upper slab.
- Cantilever length will be constant (2.00m).
- To support the width dimensions of the deck 5 columns have been foreseen at the intermediate support. These columns have a constant width at the pier stem which increasing to an appropriate radius and connected with the pier
- RC abutment Walls founded on spread footings has been adopted. An inspection gallery has been provided at each abutment.
Structural design has been carried out based on British Standard BS 5400 and the ASHGHAL Specifications for structures in Qatar.
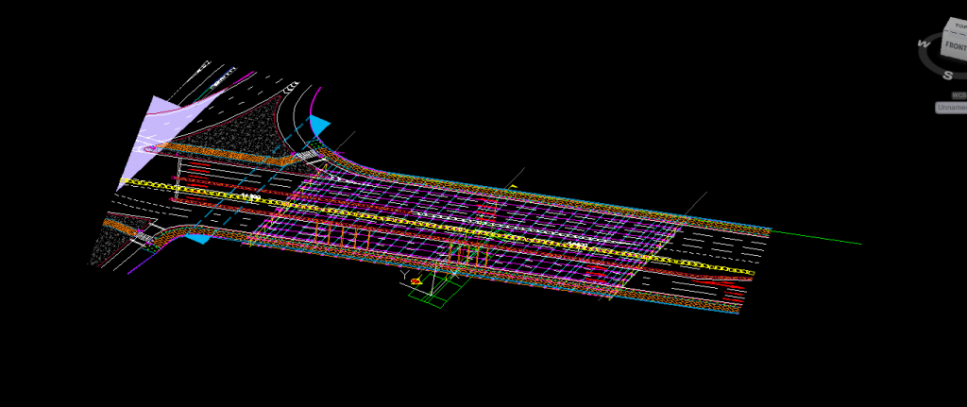
AUTOCAD MODEL
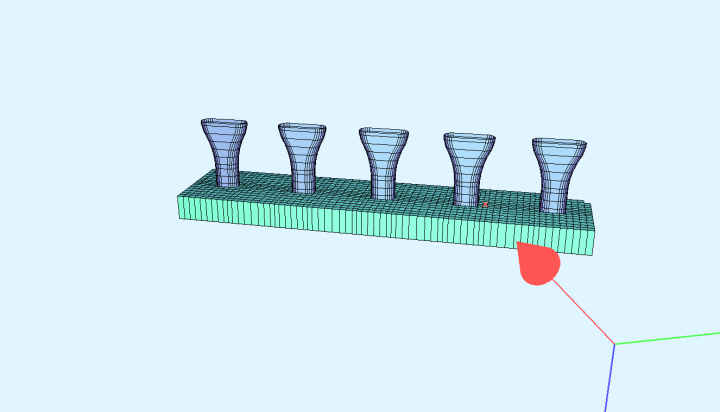
FIRST STAGE SUBSTRUCTURE
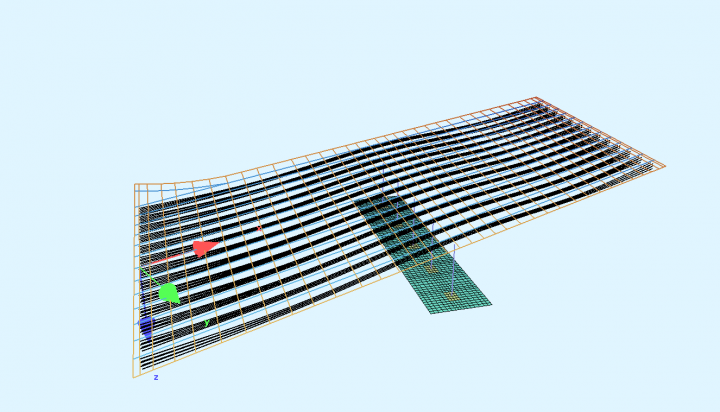
SECOND STAGE CAST IN SITU PRESTRESSED DECK
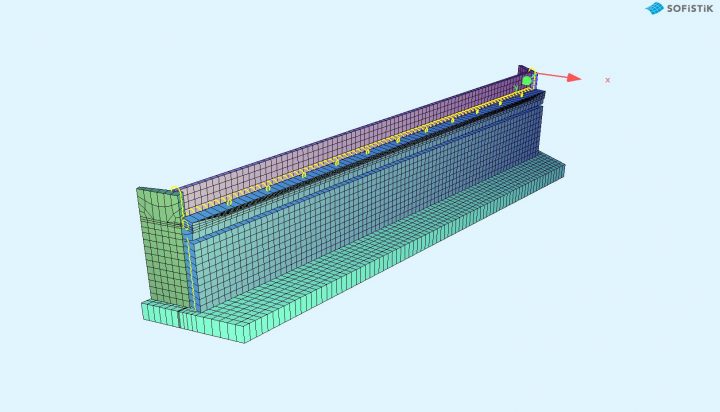
ABUTMENT
