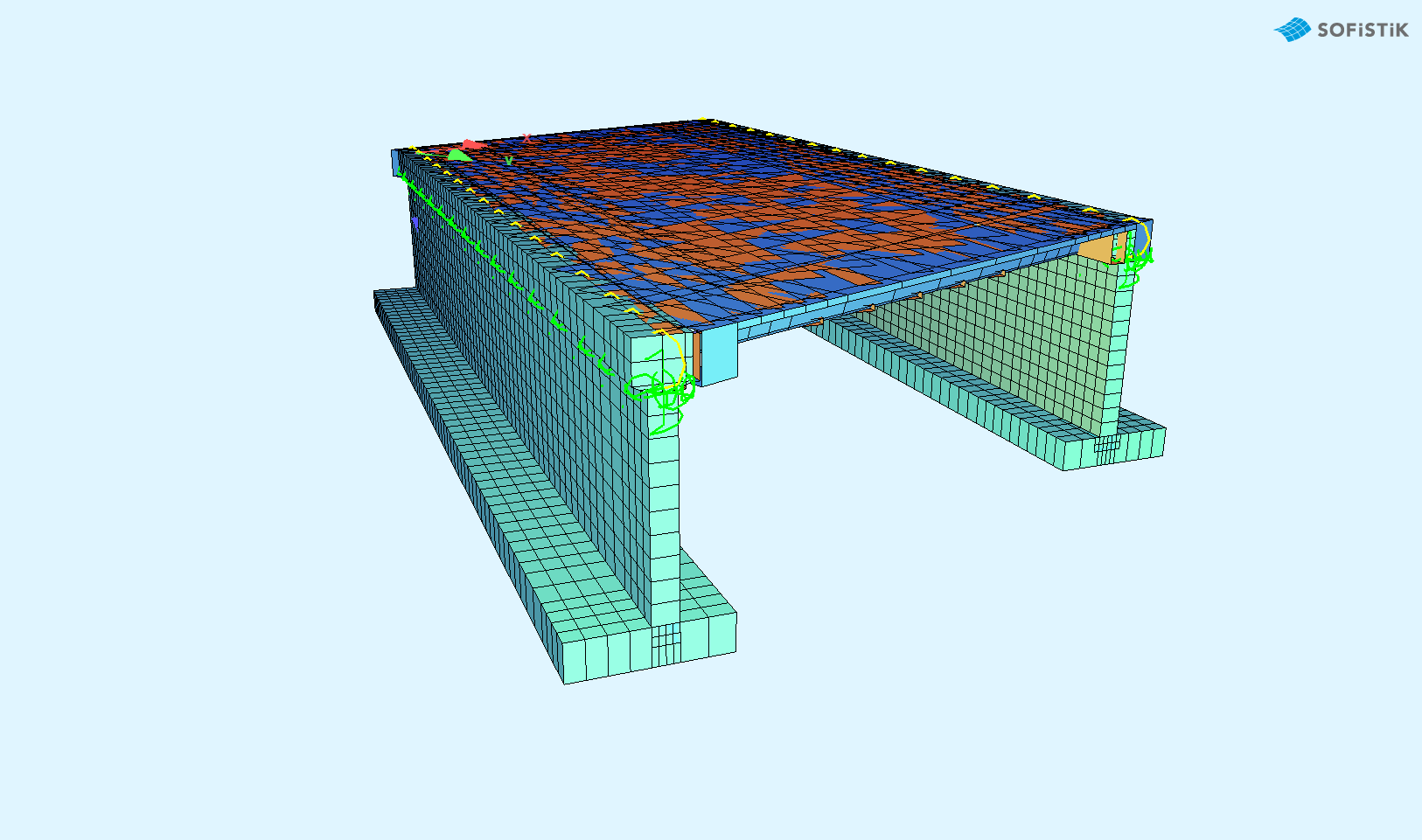
STRUCTURE TYPE
This bridge is a portal frame bridge with one single span.
Deck superstructure composed of as a cast-in-situ pre-stressed concrete multi-cellular box girder supported by reinforced concrete abutments.
Abutments will be supported on footing foundation 3.50 meter below ground level.
Due to the monolithic nature between the deck and abutment wall, the bridge is not divided of any expansion joint and bearings at abutment location.
The approach embankments are proposed to be reinforced earth retaining walls construction.
To reduce the effects of differential settlement, a run-on-slab will be provided between the structure and the embankment.
Bridge design has been carried out as per British Standards and ASHGAHAL Specifications for concrete Structures in Qatar.
For the construction of the bridge the design considered the instruction of ASHGAHAL as indicated in the Design Criteria IAAN 009 and in the report BA42/96 (The Design of Integral Bridges) in order to avoid expansion joints for this specific bridge gap with length 30.00m.
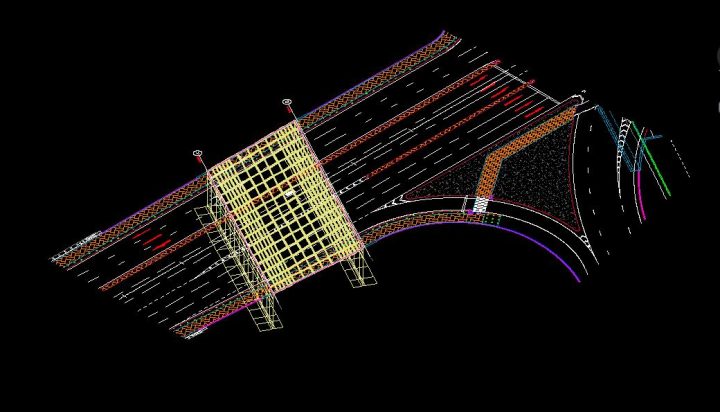
AUTOCAD MODEL
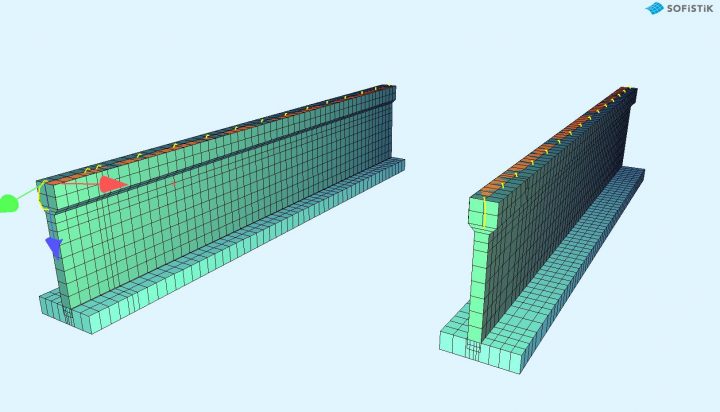
FIRST STAGE ABUTMENT WALLS
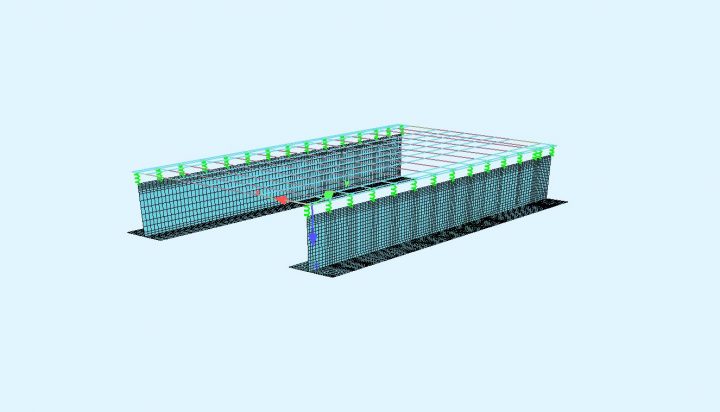
SECOND STAGE: CAST MULTICELL PRESTRESSED BOX GIRDER
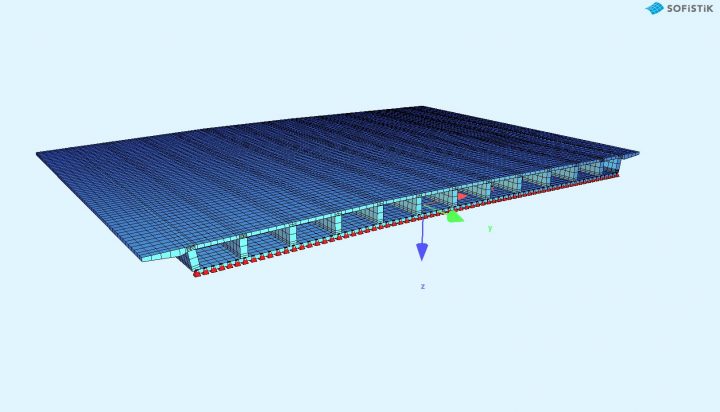
TRANSVERSE ANALYSIS
